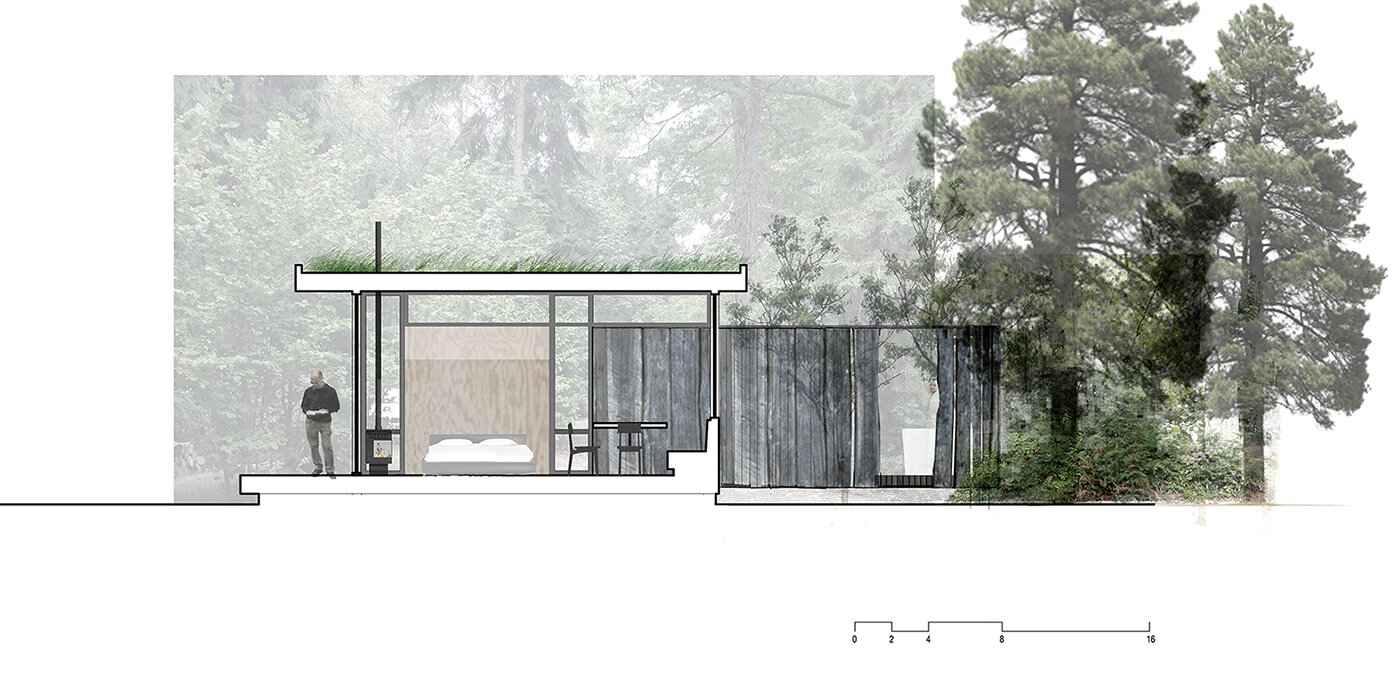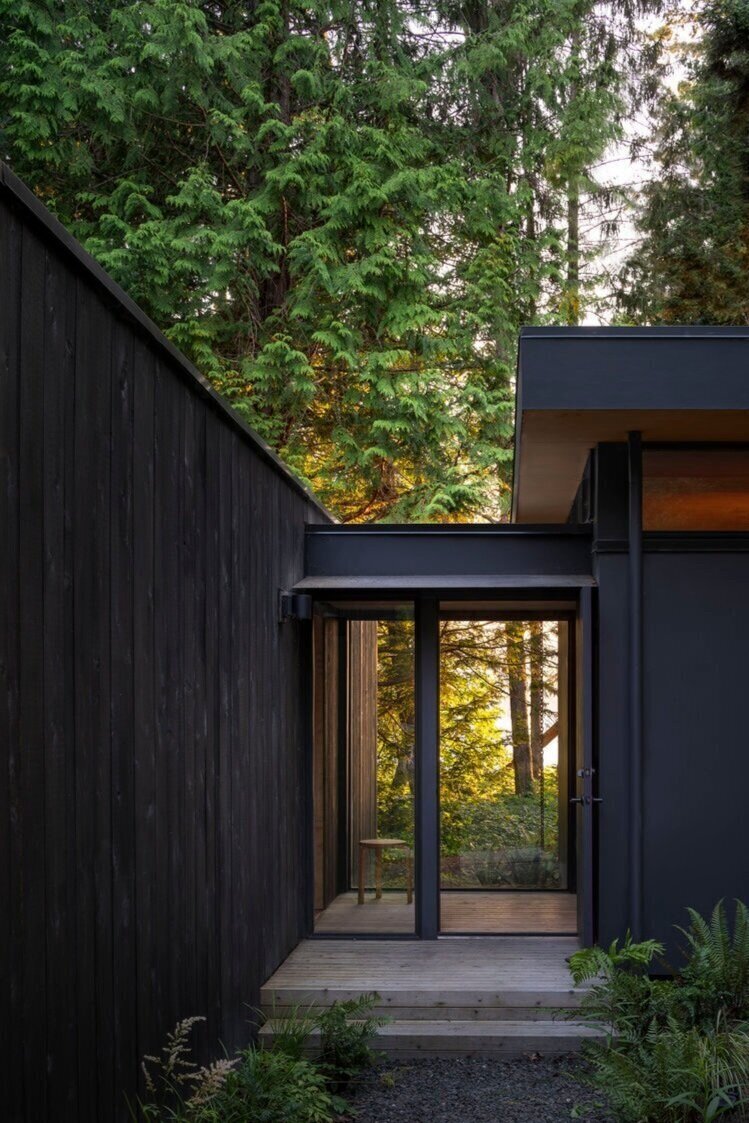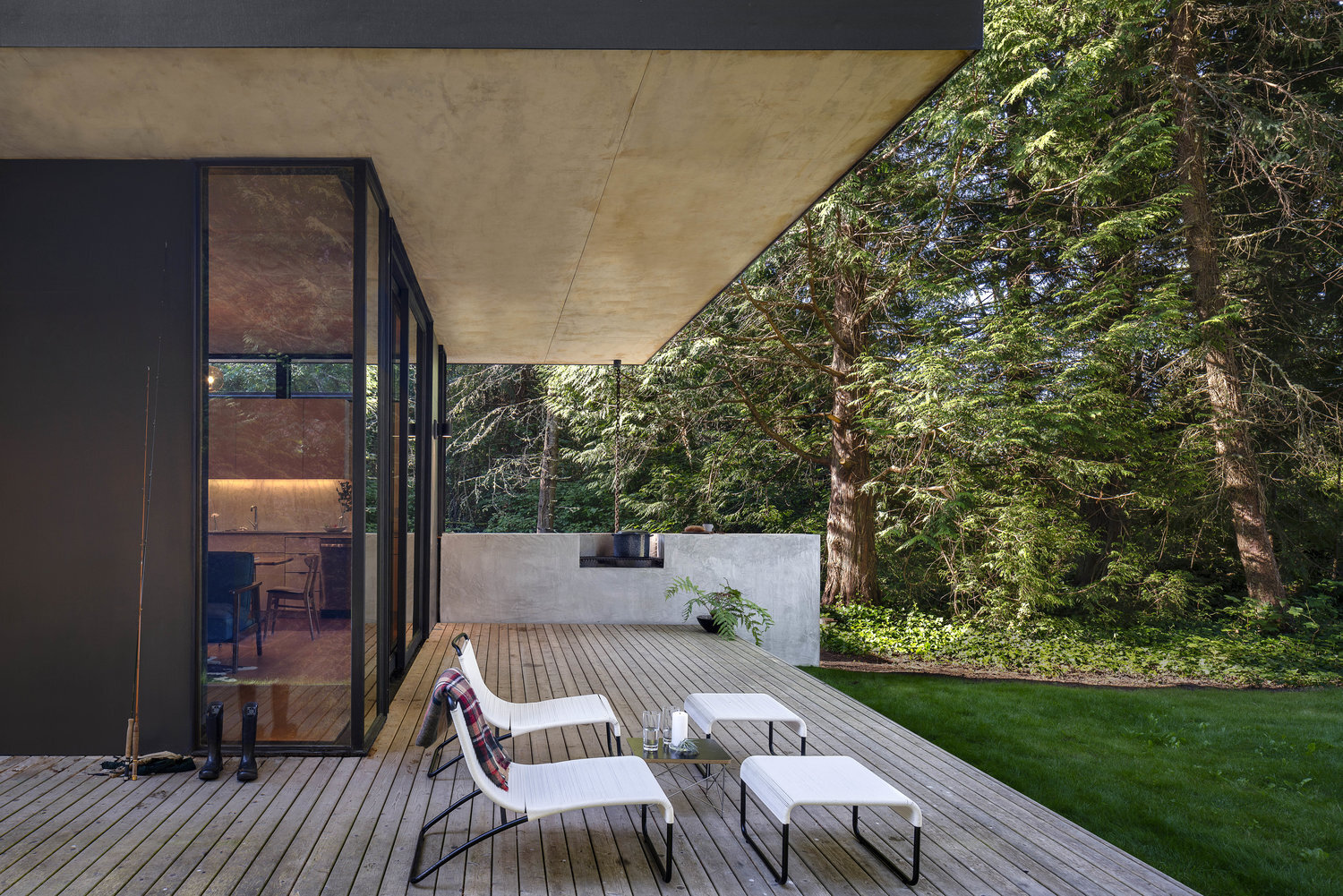Hood Cliff Retreat —- Hansville, WA
A series of family cabins hidden in the forest, overlooking Washington's Hood Canal and inspired by the native killdeer bird. The retreat is an expression of ‘tactile modernism’, connecting the family to the sensation and physical experiences of the Puget sound ecosystem.

Recognition
AIA Honor Awards for Washington: 2018 Merit Award.
The Seattle Times. 08/2019. “Of Birds and Balance.”
Dwell. 10/2019. “One Family’s Cabin Retreat in Washington Takes Inspiration from a Native Bird.”
Dezeen. 09/2019.“Wittman Estes Tucks Hood Cliff Retreat into a Coastal Forest in Washington.”
Remodelista. 09/2019.“The Nesting Instinct: A Cabin Retreat in Washington Inspired by a Bird.”
The entry vestibule is a transparent connector between the sleeping wing and the main cabin.
The original cedar cabin was built on the site in 1962. This original dark and opaque cabin left the owners feeling cut off from nature.

The vision was a retreat where the family could be together and celebrate their passion for being outdoors and connect with the native flora and fauna of Hood Canal.
The outdoor barbeque expands outward from the kitchen counter.
The project has three elements: 1) The repurposed 20’x20’ footprint of the original cabin, 2) the cabin addition, and 3) a new bunkhouse and bathroom to the north.
The retreat is an expression of Wittman Estes’ ‘tactile modernism’, connecting the family to the sensation and physical experiences of the Puget sound ecosystem.
In the main cabin, the indoor outdoor kitchen has a pass-through window that extends the interior countertop into the outdoor concrete counter and built in wood barbeque.
Film by Juan Benavides

A murphy bed transforms the living room into an additional bedroom.
High clerestory windows allow views outdoors and natural light inside.

As avid bird watchers and naturalists, the clients wanted a family retreat that would immerse them in the stillness of the forest and capture the delicate Washington sunlight and views toward Hood Canal and the Olympic Mountains to the west.
Views of the western shore of the Hood Canal.
Design Team: Matt Wittman, Jody Estes, Naomi Javanifard, Erica Munson
Contractor: Jack Colgrove Construction
Photography: Andrew Pogue



















