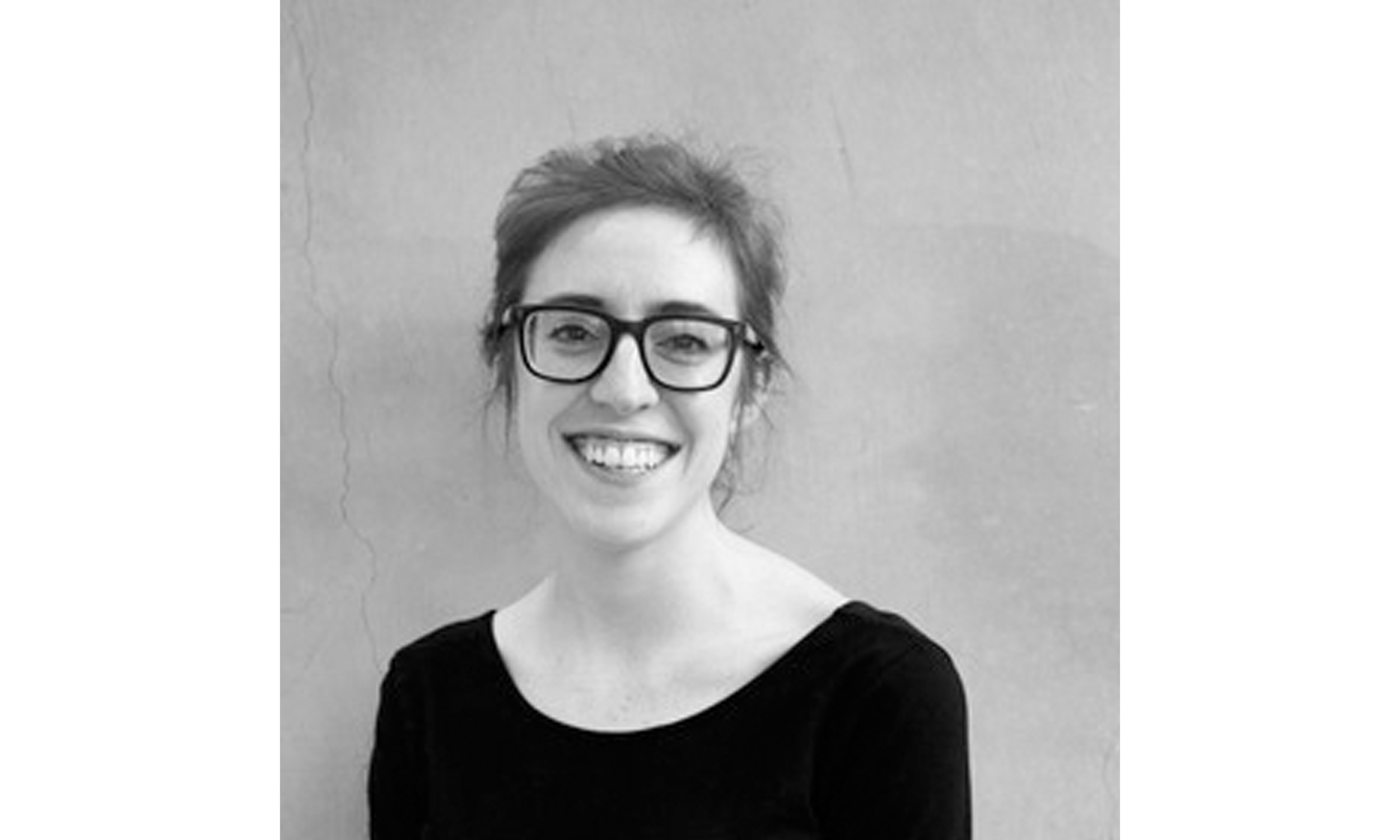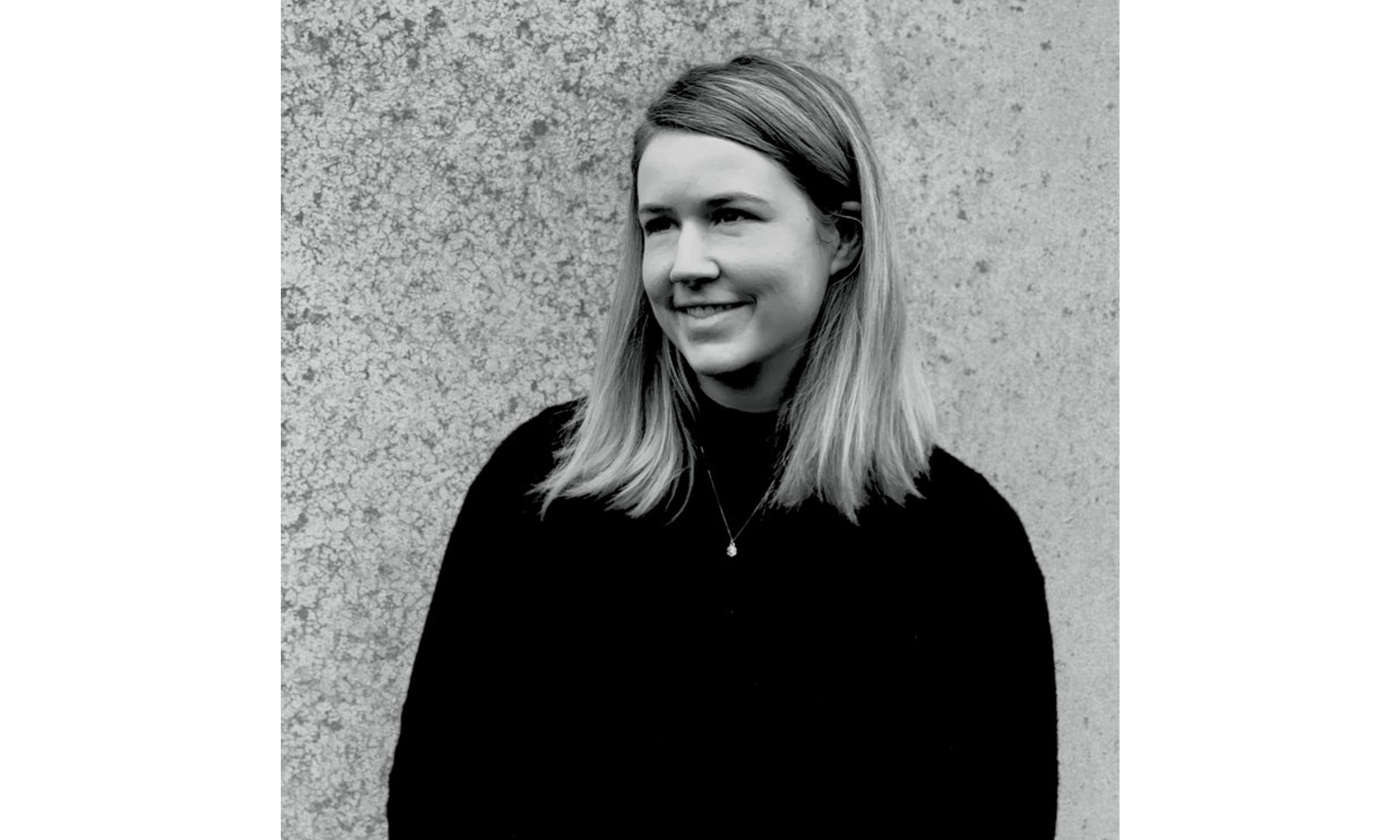We believe architecture should be based on connection to nature and experience, more than new shapes and precious objects.
Dwellings should be innovative and experimental, and also comfortable and cozy. Housing and landscapes should be modern and refined, with a depth and richness of material and detail.
Wittman Estes came from the realization that in our cities and surroundings, buildings and landscapes were being designed as separate entities. The rapid densification of American cities, and the climate crisis were at the forefront of people's minds, but the way buildings were designed was stuck in the past. Modern housing, despite its ambition to elevate quality of life, was too often internalized and object focused, and in sharp contrast to people's love of nature and a lifestyle that valued a connection to the outdoors.
We set out to offer clients an integrated design process, foregrounding sustainability, smooth thresholds between inside and outside, a richness of natural materials, and most importantly, how people live in and experience the built spaces they inhabit.
We are a dedicated team of architects and designers focused on bringing your project from concept through finished construction and lived reality. We have built a collaborative community of allied professionals to design, permit, and build projects with the goal of bringing the highest quality finished product for the least cost and fastest timeline.
Wittman Estes is an innovation leader in prefab architecture, with completed projects throughout the Pacific Northwest, California, and New York, and have been published widely including Dwell, Dezeen, ArchDaily, Gardenista, and Luxe. Our work has been featured in galleries and exhibits in Seattle and San Francisco, and is recognized for national and international awards including the 2021 AIA National Housing Award.
Manifesto — A Right to Nature
We believe architecture and nature can be combined into one interconnected whole. As our planet faces rapid climate change and technological advances, our cities grow denser and human life faces increasing pressure. In this new future, a connection to nature is ever more essential. By composing environments with indoor spaces that extend outward and outdoor spaces that are livable and beautiful, our designs support contemporary active lifestyles that value an awareness of the outside. Blurring boundaries between buildings and gardens, the relationship between indoor and outdoor space is brought into balance. We believe in design resiliency, working across disciplines to elevate architecture and landscape together — enabling each person to access their right to nature.
Our Team
Wittman Estes was founded in 2012 in West Seattle. Since then a team of talented designers have worked together with forward thinking clients on unique sites to deliver the best possible architecture and landscape design working from our studio in the historic Georgetown neighborhood.
Matt Wittman, AIA, LEED AP
Founding Principal, Owner
Matt is the founding principal of Wittman Estes. He is best known for innovative housing — single-family to multi-family — that provides a rich experience and is in tune with the natural environment.
Matt is a recognized architecture thought leader -- his work has been published widely and won international design recognition including the AIA National Housing award for Tsuga Townhomes, the Harvard Joint Center for Housing Studies for Othello Gardens, and the 2023 Modular Building Institute Award for Fire Station 67.
Matt received his Master of Architecture from UC Berkeley and is a visiting critic at the University of Oregon and University of Washington Departments of Architecture. He believes that architecture and nature can be combined into one interconnected whole.
Jody Estes
Founding Principal, Owner
Born and raised on Vashon Island, Jody received her Bachelor of Landscape Architecture from the University of Washington and her Master of Architecture from UC Berkeley. She studied in the doctoral program for Architectural History, with a focus on mid-century modern housing and landscapes.
Prior to founding Wittman Estes, Jody was a landscape designer at Scot Eckley, Inc., where she designed numerous award winning residential and multi-family landscapes in Seattle and the Pacific Northwest. Her work is focused on creating outdoor spaces that are experientially rich and have a feeling of intimacy within a simple modern layout.
Jody is a keen observer of social and natural phenomena, an avid gardener, and an expert in the native flora and fauna of the Puget Sound ecosystem.
Ashton Wesely, AIA, LEED AP
Principal, Owner
Ashton is a principal and owner at Wittman Estes. She has been with the firm since 2015. Her versatility and experience in project management allow her to balance aesthetics with technical constraints. Her work on Othello Gardens townhomes was recognized at the 2021 AIA Seattle Honor awards. Her other notable projects completed at the firm include Aldo Beach House, Yo-Ju Courtyard House, and Seven Gardens- which have been published in various magazines including Dwell, Portrait, Dezeen, Sunset and Luxe.
Ashton is a Nebraska native, where she gained an early appreciation for rural landscapes. She was awarded a Regents Scholarship at the University of Nebraska, then obtained her Master of Architecture at the University of Oregon where she focused on Ecological Design and received an AIA Northwest and Pacific Honor award for exploring the material capabilities of cross-laminated timber.
She continues her interest in landscape with her projects at Wittman Estes. She can often be found outdoors with her dogs Klaus and Liesl.
Faith Swickard
Associate
Faith received her dual Masters in Architecture and Interior Architecture from University of Oregon, and her Bachelors of Urban Planning & Design from UC San Diego. Her research background focused on rooftop gardens as community spaces.
Faith’s design work is inspired by Luis Barragan's "Emotional Architecture", believing that cold functionalism should be replaced with culturally, physically, and program oriented spaces. She maintains that public spaces and buildings should be created from the needs of the human psyche as much as from the local ecology.
At Wittman Estes, Faith is working on residential, commercial, and interior design projects—focusing on humane modernism on a range of scales from intimate interiors to large apartment buildings.
Before joining Wittman Estes, Faith worked for the Miller Hull Partnership in Seattle.
Angela Yang
Associate
Angela’s love for design is centered on bridging perspectives, spaces, scales, and constructs through a humanistic and environmental lens. Her design thinking is based on having a holistic approach towards the built environment and seeking simple design solutions through a collaborative process.
With a BA in Architectural Studies from the University of Washington and Master of Architecture from Columbia GSAPP, Angela brings to Wittman Estes a wide range of experiences in urban multifamily infill projects and research and brand, marketing, and business development practices. She has also worked on various small design/build pavilions in Seattle, New York, and Abetenim, Ghana.
In addition to being a practicing designer, Angela is a studio instructor and frequent studio critic at the UW Department of Architecture. Her architecture studio is focused on urban collective living through the lens of art and architecture.
Heather Crain, AIA
Architect
Heather holds a Master of Architecture and a Bachelor of Science in Architectural Studies with a minor in Construction Management from Washington State University, where her thesis focused on design through the lens of spatial memory. She is a licensed Architect in Washington State and enjoys returning to her alma mater as a guest critic or participation in Mentor Days at WSU's School of Design and Construction. Heather has nearly 10 years of experience leading residential and commercial projects from conception to construction.
A nomadic childhood across the United States led to Heather’s passion for architecture, as she continually drew excitement from Place. She learned from an early age that this sense of Place happens at the intersection of the natural and built environments and strives to harness that relationship to create phenomenological spaces that enchant everyday life.
When not in the office or on job sites, you can find Heather skiing, backpacking, boating or building something with her family and black lab, Jax.
Peter Ostergaard
Designer
Peter has worked in the built environment for much of his life and found his way to architecture through his time working as a carpenter. He contributes to the hands-on knowledge of craft and materiality at Wittman-Estes.
Born and raised in Seattle, Peter is committed to bettering the built environment of the region. He strives to build spaces that will stand the test of time, both in durability and design.
He received his Masters in Architecture at the University of Washington where he pursued furniture design. When he’s not working on a project, he’s often cooking, eating, playing frisbee, mountain biking or snowboarding with some friends.
Lean Octavio
Designer
Lean was born and raised in the Philippines and has called Seattle home since 2011. She holds a Master of Architecture and BA in Architectural Studies from the University of Washington, where she participated in the Rome Architecture & Food City Studio, ScanDesign Studio in Copenhagen and Landscape Design/Build Studio in Dals Långed, Sweden. She is a frequent studio reviewer at the UW Department of Architecture.
Lean has a depth of experience in custom residential, multifamily housing, commercial, and interior design. She finds importance in the social aspects of architecture — her research explores the concept of home through architecture allegory and visual storytelling.
Outside of architecture, Lean is a passionate home cook who loves to spend time in the kitchen and host dinner parties.
Jerry Chen
Designer
Jerry holds a Bachelor of Arts in Architectural Design with Departmental Honors from the University of Washington, where he received the 2023 Department of Architecture Faculty Award for Scholarship & Design.
Jerry draws design inspiration from nature by studying other lifeforms’ journey of finding their places in nature and built environments. His designs are centered around materials and natural forces; past projects include the Compressed Earth Block project–Mesa Refuge in Arizona and UW Solar Resiliency Tunnel exhibited at the 2023 UW Undergraduate Research Symposium.
Outside the office, you can find Jerry sitting in the back row center seats of a movie theater, or adventuring through trails.











