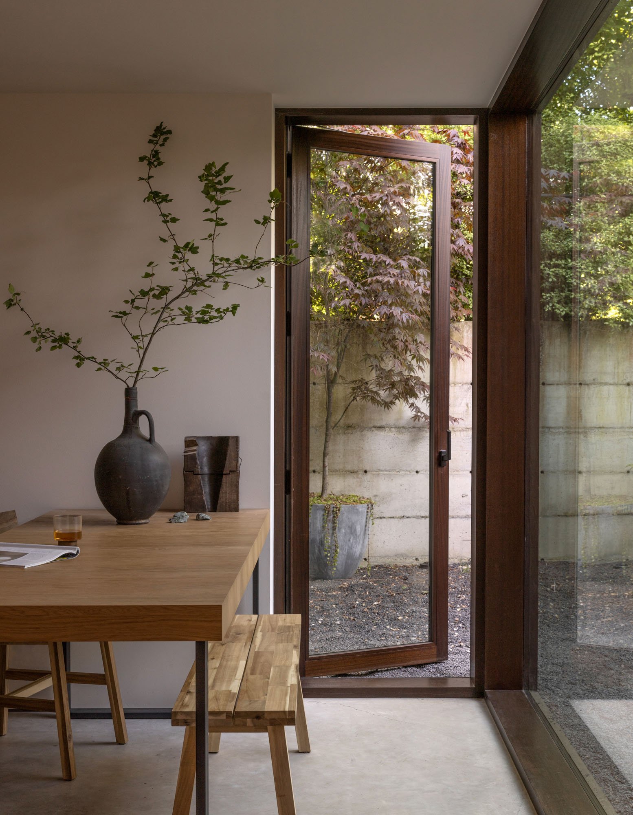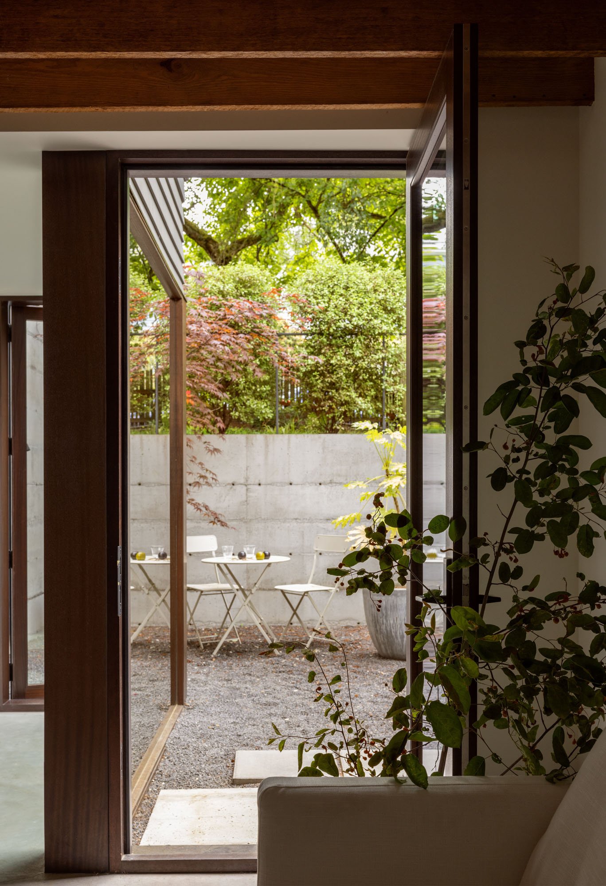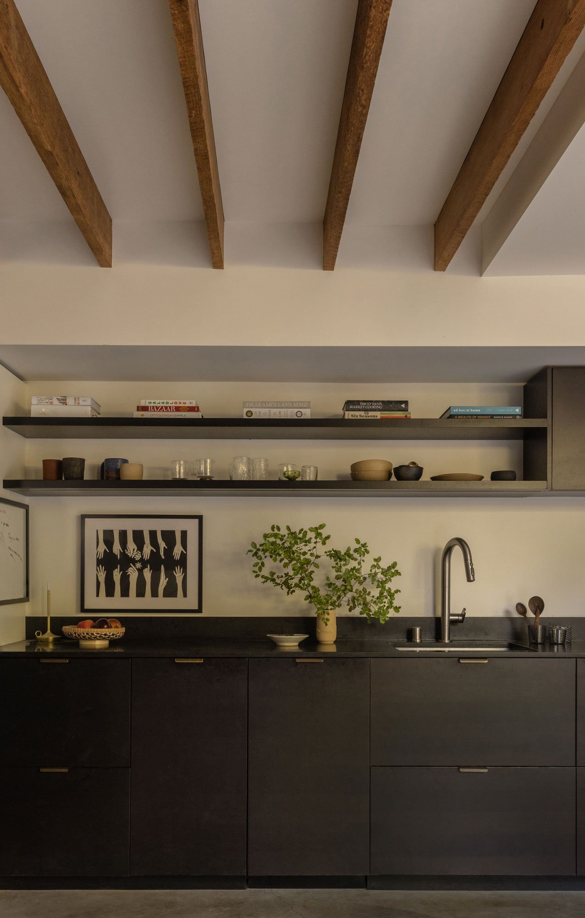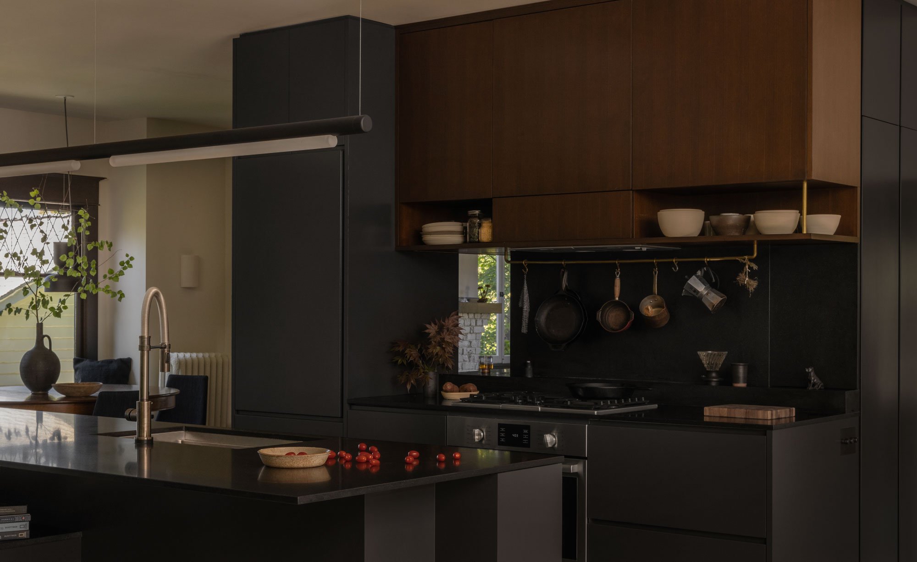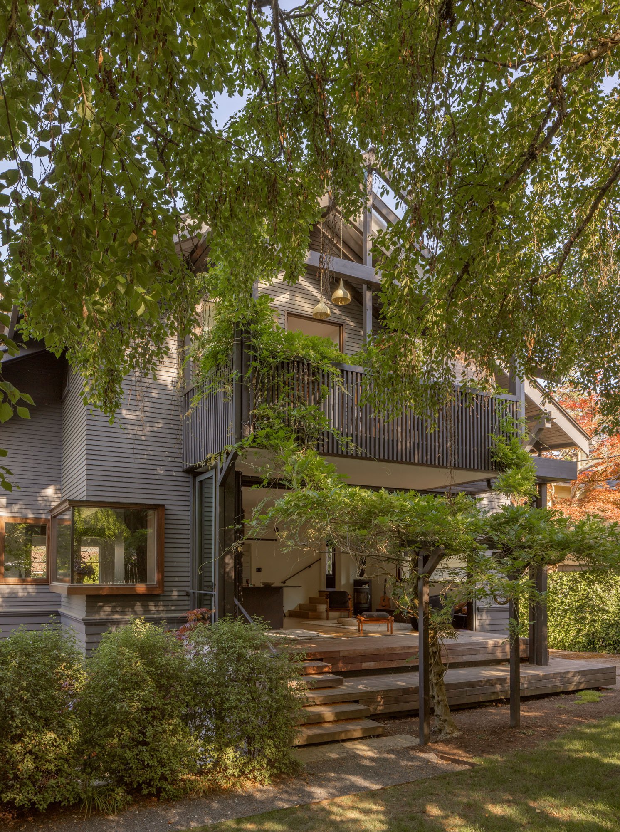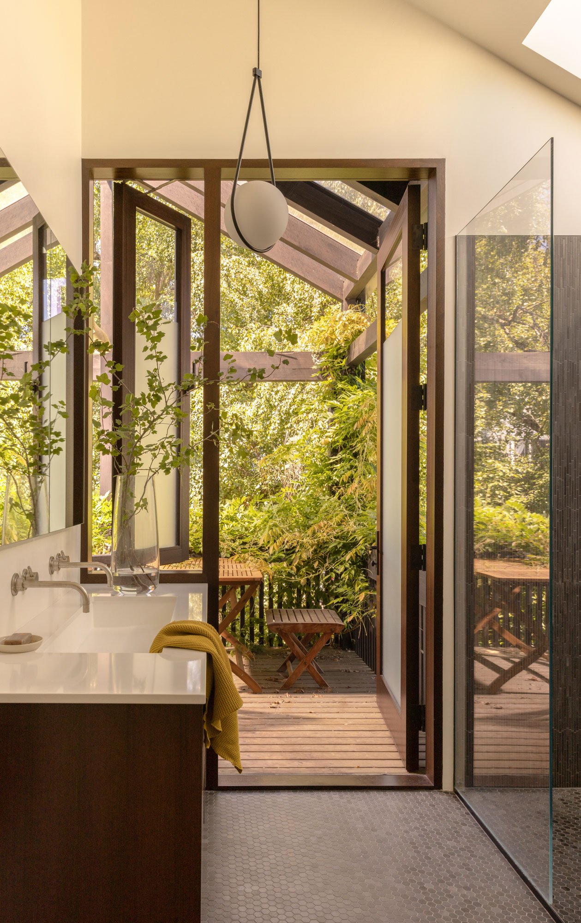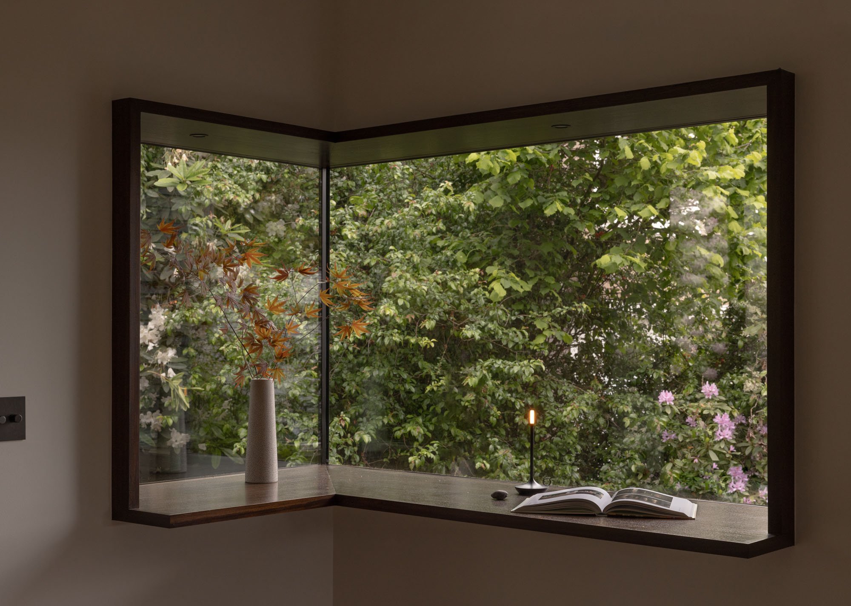Peach Court Garden ADU —- North Capitol Hill, Seattle, WA
A modern renovation of a 1910 Seattle Craftsman house with landscape connections on all three levels. The kitchen opens onto a garden terrace with new large panoramic doors. An unfinished basement is converted into a new garden level ADU with a sunken garden courtyard. The result is a balance of old and new, breathing life into a historic Seattle home by elevating the traditional elements and form while bringing the house into the future.
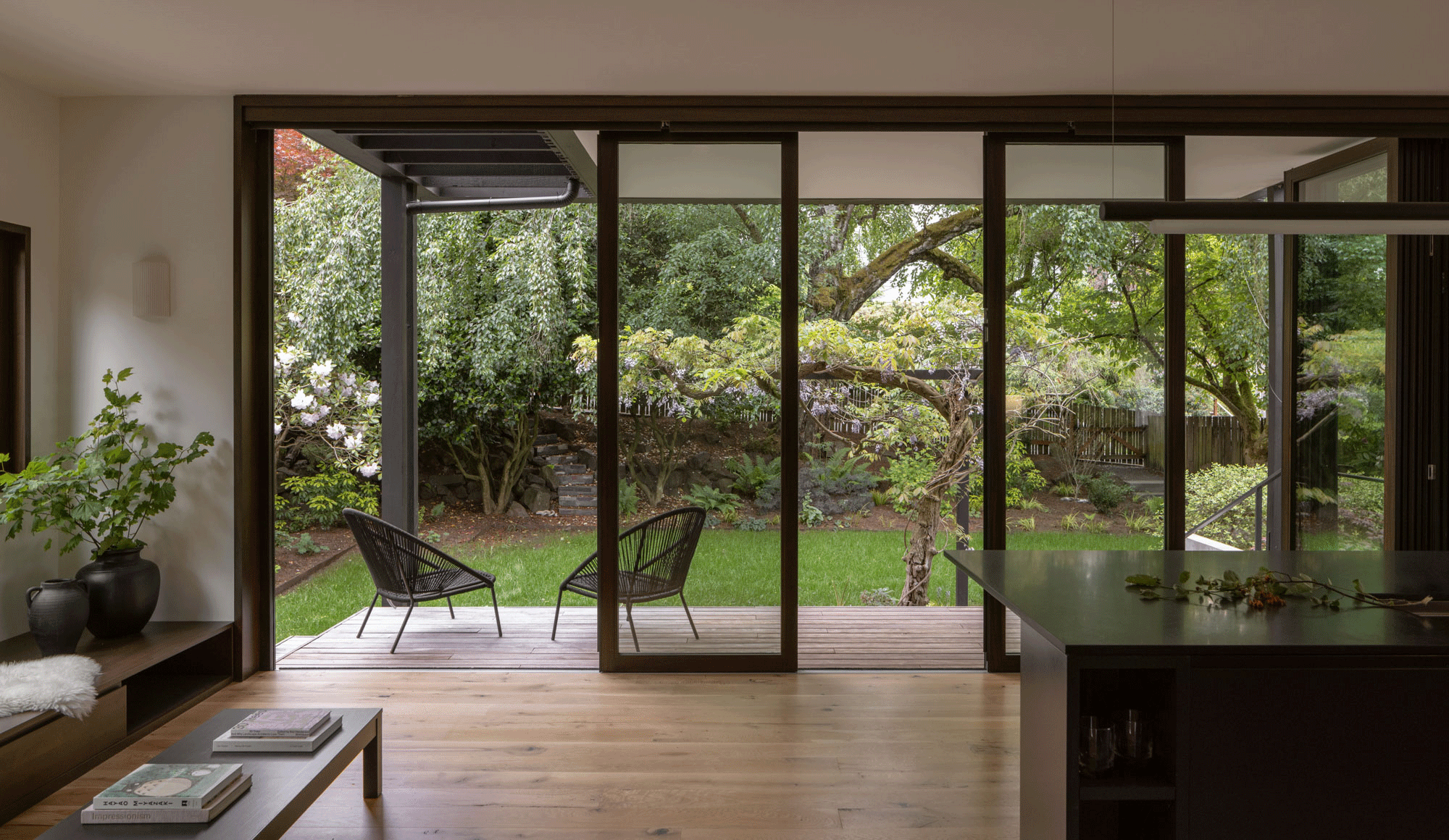
Recognition
Amazing Architecture January 2025. “Wittman Estes designs Peach Court, a renovation of a classic craftsman adding a new garden-level dwelling in Seattle, Washington”
Home World Design January 2025. “Peach Court Residence / Wittman Estes Architecture + Landscape”
One Kindesign January 2025. “Craftsman Style Home gets a Modern Update with Rentable Garden ADU in Seattle”
Residential Design Magazine December 2024. “Peach Court Garden ADU” by Cheryl Weber
With large panoramic doors, the living spaces open to the west facing garden courtyard with a mature Birch tree, verdant Wisteria and access to Peach Court, a lovely narrow residential lane.
Design Team: Matt Wittman, Jody Estes, Mariana Gutheim, Alex Hale
Contractor: Dowbuilt
Photography: Rafael Soldi



