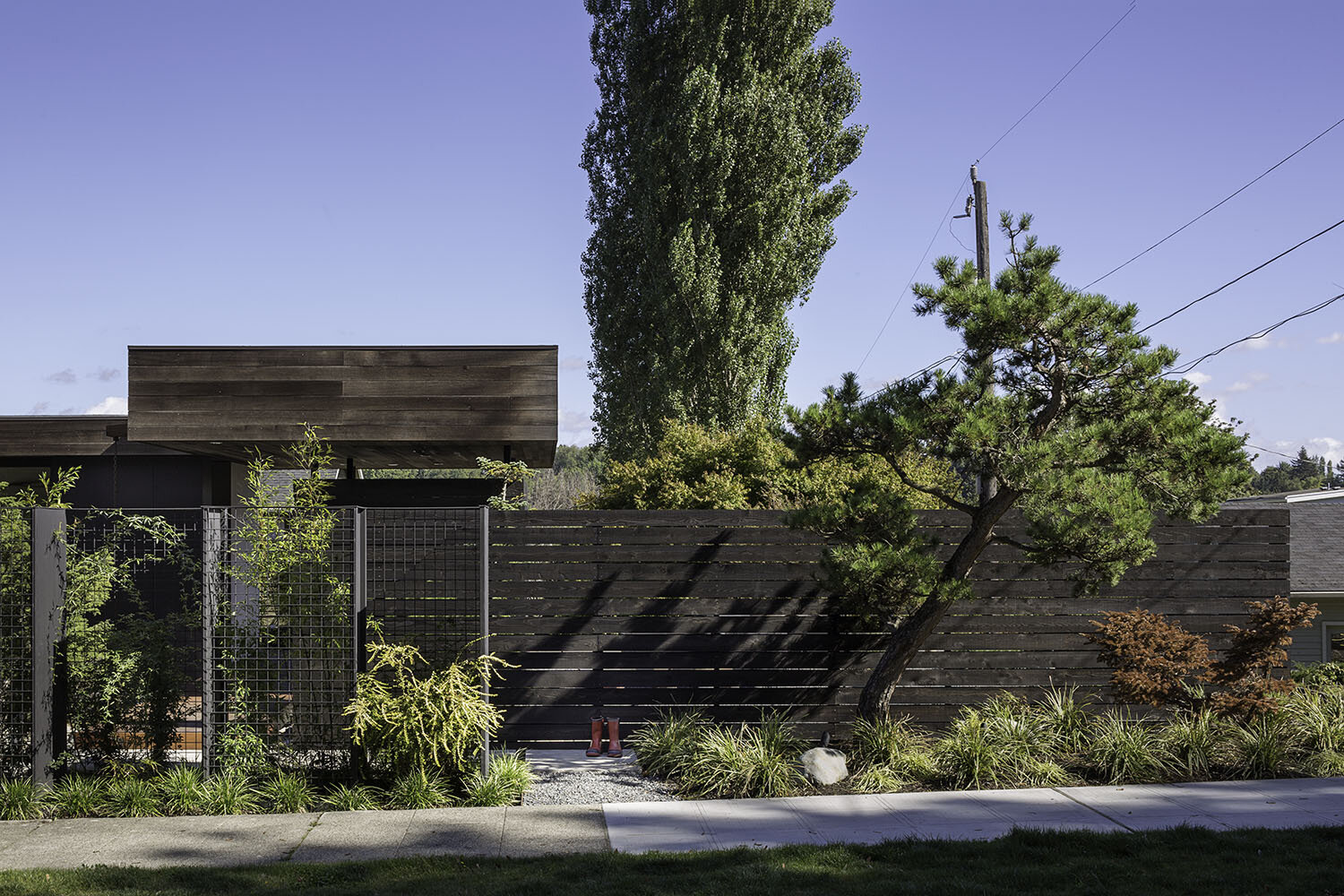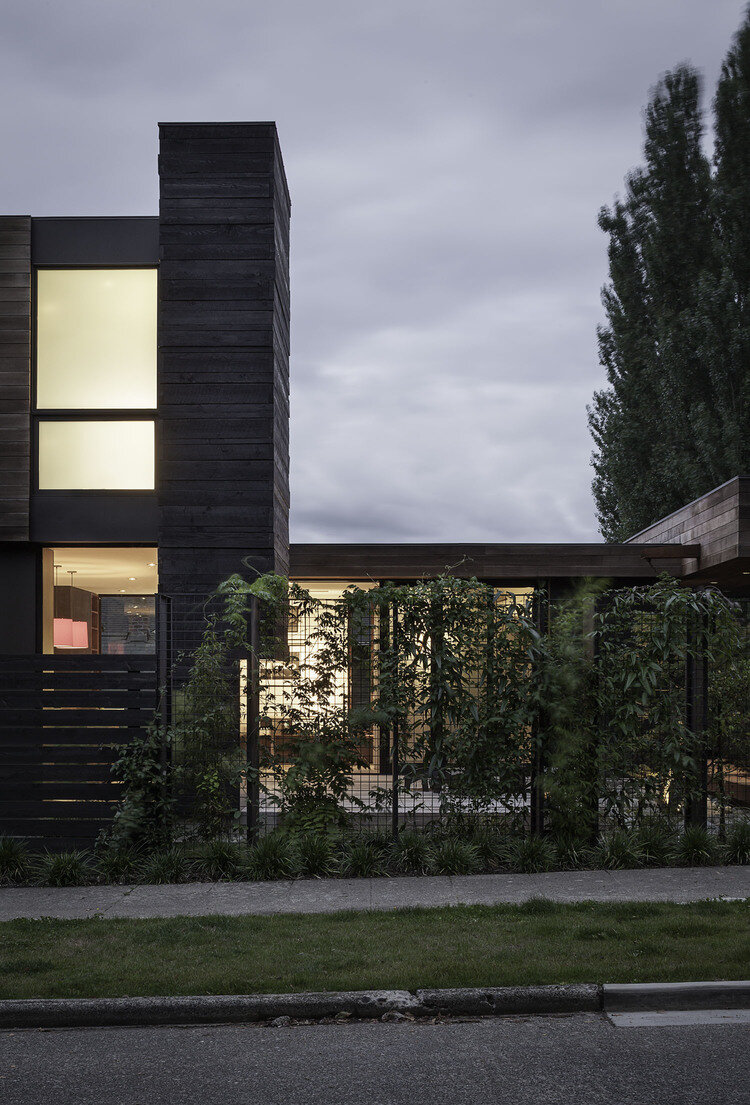Madison Alpine Garden —- Seattle, WA
An urban courtyard garden for a young couple with deep connections to outdoor living and gardening. A living screen is part of a boundary wall around the property that filters views from inside the house and allows a feeling of intimate privacy and outward expansiveness to the landscape. Native bonsai pines and a high alpine planting palette were rescued from a defunct nursery and planted to evoke wild nature within an urban oasis.

Recognition
Portrait. 05/2017. “An Urban Enclave.”
Dezeen. 07/2017. “Courtyard Provides Focal Point for Seattle Home.”
Dwell. 05/2017. “Helen Street.”
Architecture: mw|works
Design Team: Matt Wittman, Jody Estes
Contractor: Treebird Construction
Photography: Andrew Pogue







