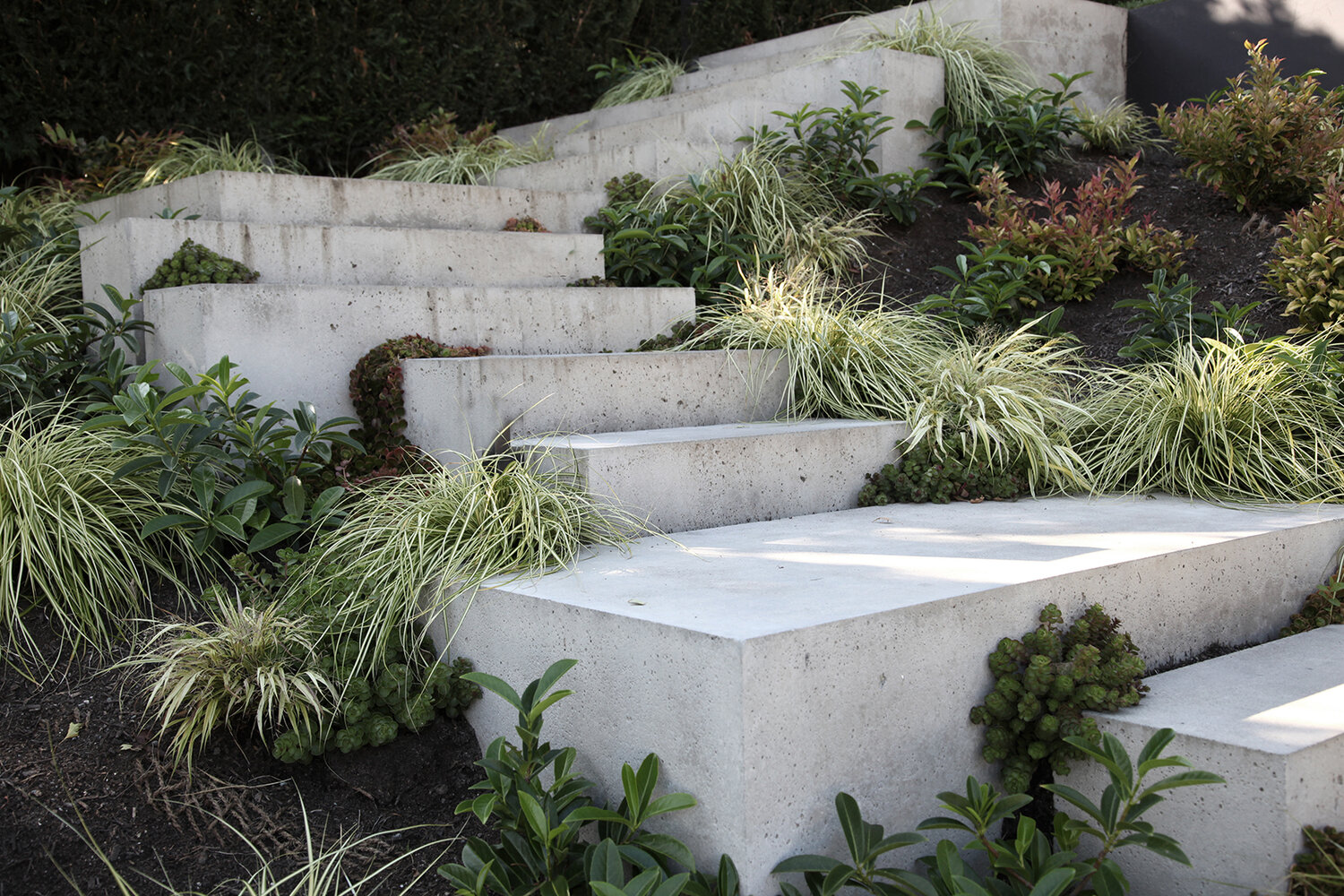Laurelhurst Courtyard Garden —- Seattle, WA
This large scale remodel of a mid-century modern house by Ibsen Nelson opens up the living and dining areas to take full advantage of the lush landscape and views toward Lake Washington. In collaboration with mw|works, paving and decking are brought into equilibrium for indoor outdoor flow of wood and concrete surfaces on both the ground and walls. A central atrium garden has subtle Japanese influences, and the reflecting pool and fountain create a focal point for the house that can engage all the senses.

Recognition
Gardenista. 02/2018. “Midcentury Made Modern: A Very Zen Landscape for an Architectural Gem in Seattle.”
Luxe. 08/2016. “Inside Out in Seattle.”
Dezeen. 07/2017. “Courtyard Provides Focal Point for Seattle Home.”
Dexigner. 09/2018. “Laurelhurst Mid-Century”
Landscape Design: Wittman Estes, Matt Wittman, Jody Estes, Naomi Javanifard
Architecture: mw|works
Contractor: dBoone Construction
Photographer: Jeremy Bittermann




